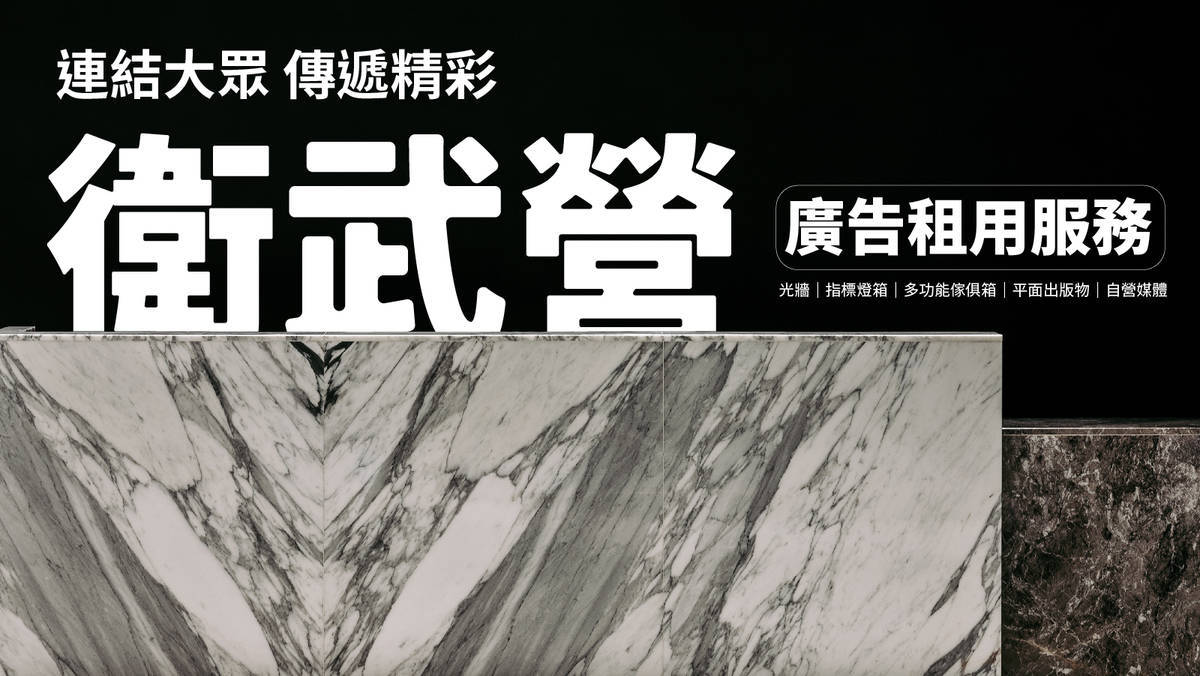親愛的會員您好,
好消息!衛武營與NSO國家交響樂團聯手合作,擴大藝文生活圈互惠共享,邀請您免費加入NSO之友,可同時享有NSO之友回饋與權利,及早加入享有眾多福利。
詳細NSO之友權益說明請點此NSO之友權益
更多NSO之友權益請見國家交響樂團官網
國家表演藝術中心衛武營國家藝術文化中心會員服務條款
113 年 1 月修正
基本條款
- 國家表演藝術中心衛武營國家藝術文化中心(以下簡稱「本場館」)係依據本服務條款提供會員服務(以下簡稱「本服務」)。當申請人(以下簡稱「會員」)完成本場館之會員註冊手續、或開始使用本服務時,即表示已閱讀、瞭解並同意接受本服務條款之現有與未來衍生之服務項目與所有內容。本場館有權隨時視業務及實際需求修改或變更本服務條款之內容,修改後的服務條款內容將公佈於本場館官方網站,本場館將不個別通知會員,會員應隨時注意會員服務條款修改或變更。會員於本場館修改或變更後繼續使用本服務時,視為會員已閱讀、瞭解並同意接受會員服務條款修改或變更。若不同意本服務條款任一規定,或其修訂或更新方式,會員得自行停止使用本服務。
- 會員及本場館雙方同意使用本服務之所有內容包括意思表示等,得以書面或電子文件作為表示方式。
- 本場館為提供完整服務乃建立會員機制,在消費者申辦會員及交易過程中,本場館將蒐集、處理及利用消費者之個人資料,為確保會員個人資料、隱私及消費者權益之保護,謹依據個人資料保護法第八條規定告知以下事項:
- 蒐集目的:本場館蒐集消費者個人資料之目的係供本場館及其他國家表演藝術中心轄下單位進行行銷;契約、類似契約或其他法律關係事務;訂位與購票業務;資(通)訊服務;消費者、客戶管理與服務;調查、統計與研究分析;網路購物及其他電子商務服務;其他經營合於營業登記項目或組織章程所定之業務。
- 蒐集類別:
C001識別個人者:姓名、地址、電話、電子郵件、職業
C002識別財務者:信用卡號碼、金融機構帳戶號碼等資訊
C003政府資料中之識別者:身分證字號、統一編號或護照號碼
C011個人描述:性別、出生年月日或國籍
C036生活格調:使用消費品之種類及服務細節、個人或家庭之消費模式等
C093財務交易:如支付方式、往來紀錄
C102約定或契約:如關於交易、商業、法律或其他契約等。
- 利用期間、地區:至會員本人要求停止使用或本場館停止提供本服務之日止;蒐集之會員資料將使用於臺灣境內及未經主管機關禁止國際傳輸之境外地區。
- 對象及方式:會員之個人資料將用於本場館及受本場館委託之服務合作夥伴及廠商(含供應商、物流商)於符合法令規定範圍內利用以達上述蒐集目的。
- 會員就其提供之個人資料之權利:本場館所蒐集之會員個人資料,會員本人得依個人資料保護法對本場館行使以下權利:(1)查詢或請求閱覽、(2)請求製給複製本(酌收影印費用)、(3)請求補充或更正、(4)請求停止蒐集、處理或利用、(5)請求刪除。會員如欲行使上述權利,應至本場館官方網站或與本場館客服聯絡(電話:07-262-6666;信箱:service@npac-weiwuying.org)申請,或持身分證件親至本場館服務中心,經驗證身分資料後進行辦理。
- 如拒絕提供加入會員所需之必要資料或資料有誤者,將可能導致無法完成會員申請或享受完整之服務內容。
會員註冊義務
- 為能使用本服務,會員同意以下事項:
- 按本服務申辦資料表之提示欄位,提供會員本人正確且最新之資料,不得以第三人之名義註冊申請為會員,違者本場館有權立即終止本服務。
- 即時維持並主動更新會員個人資料,並確保其正確性,以獲得最佳之服務;如未及時更新,表示您同意本場館繼續依原登錄資料提供各項服務,若因此所受之不利益,均應由會員自行承擔。
- 如會員未按提示欄位提供資料、或提供錯誤或不實之資料等情事者,本場館得不經事先通知即逕行暫停或終止提供該會員使用本服務之一部或全部。
服務內容變更與行銷資訊發送
- 會員同意本場館就所提供本服務之範圍內,本場館均得隨時視業務及實際需要,增減、變更或終止相關服務項目或內容,且無須個別通知會員。
- 會員同意本場館得按實際執行情形,增加、修改或終止相關活動,並得自行選擇最適當方式通知會員。
- 會員同意本場館得不定期以書面郵寄或電子報等方式,發送商品、節目、活動等行銷資訊至會員所登錄之住址或電子信箱帳號。當會員收到訊息後向本場館表示拒絕接受行銷時,本場館將停止繼續發送行銷資訊。
服務之停止、中斷
- 本場館將依一般合理之技術與方式,維持系統及本服務之正常運作,然有以下各項情事者,本場館有權自行停止、中斷本服務,並不負任何賠償或補償責任:
- 本場館電子通信設備進行必要之保養或施工時。
- 發生突發性之電子通信設備故障時。
- 本場館申請之電子通信服務被停止,無法提供服務時。
- 因不可抗力因素或其他不可歸責本場館之事由,致本場館網站無法提供服務時。
本場館會員優惠之使用
- 會員於會員資格有效期限內,購買本場館主辦節目票券、官方商品及參與活動等,出示有效期限內之會員憑證即可享有會員優惠。
- 會員於會員資格有效期限內,於售票系統購票時登入會員資料,即可享有會員購票優惠,惟無限卡會員享有衛武營每檔主辦演出節目免費票劵乙張(不包含協辦、共同主辦節目,亦不包含各項活動),開演前14天截止訂票。此票券限無限卡會員本人使用,無提供選位服務及指定票級,座位依訂票順序安排。
- 無限卡訂票單最遲將於宣告次日寄出,宣告日期以官網為主。若會員於回收截止日前始提供訂票單者,最晚將於主辦節目啟售前一日提供座位明細,如會員於截止日後始提供訂票單,則不在此限。並依照信件通知,攜帶會員卡至服務中心,由客服人員協助驗證及取票作業,開演當天則攜帶會員卡於演前一小時至演出廳院售票處領取。
- 無限卡會員可於啟售後自行上OPENTIX兩廳院文化生活售票系統購票。
- 會員之權益:
- 僅供參與本場館主辦活動與提供之優惠活動使用(部分節目、商品及活動不參與會員折扣優惠,以本場館官網或現場公告為準)。
- 自2024年1月1日起本場館會員卡採全面電子發行,將不再製發實體會員卡片。2023年12月31日前發行之會員卡兼具iPASS一卡通功能,相關記帳、扣款與儲值、掛失與退款方式,依一卡通票證股份有限公司規定辦理。
- 續卡:
- 2023年12月31日前申辦之本場館會員卡片,於續卡時可沿用舊卡,不再製發新卡片。
- 「英雄卡」及「無限卡」不得續卡。
- 「生活卡」:於會員效期內購買於本場館演出之節目、於本場館風格店鋪消費或於官網報名付費活動,累積消費有達免費續卡標準者,到期後系統將自動延長會員效期一年。若未達免費續卡標準,可於官方網站或服務中心辦理付費續卡。會員效期終止前30天,本場館將透過電子郵件通知是否符合免費續卡資格,供會員自行評估續卡方式。一旦付費完成續卡後,即無法辦理退費。
- 「青年卡」:會員自申辦日起,每年自動免費續卡至年滿24歲止,不須重新進行身分審核。會員效期到期前30日,若達免費轉換生活卡會籍標準,到期後系統將自動轉為生活卡會籍效期一年。若未達免費轉換生活卡會籍標準,可於效期到期前以優惠方式轉換生活卡。上述作法,逾期未操作視同放棄資格,本場館屆時將取消會員會籍。
- 購票票券及消費發票補登:
- 會員於本場館風格店鋪消費時,須出示會員身分始可享有折扣優惠及消費點數累計,如為當天申辦會員或未於消費時出示會員身分或使用手機載具消費等未能當場完成累計情形者,可於消費日起30天(含)內,於受理時間至服務中心或來信客服信箱辦理補登。
- 會員於OPENTIX兩廳院文化生活售票系統網路購買主辦節目之票券時須先註冊OPENTIX帳號,並綁定衛武營會員卡,始可累計消費紀錄。於衛武營演出之非主辦節目及其他售票系統或超商購買之票券因無法取得資料,如欲辦理補登,其票券限於當期會員有效期限內消費購買,並於受理時間至服務中心或來信客服信箱辦理補登。
- 消費點數之認列為自會員申辦成功日起算一年內有效,年度續卡或會員資格失效時,剩餘點數將會歸零。
- 若會員做出有損本場館名譽、形象或違反會員服務條款事宜,本場館可停止其會員資格至完成改正止,如情節重大者,可終止其會員資格。
- 個人資料變更
- 會員若需異動申辦時提供之個人資料,可於本場館官方網站之會員專區登入後,或逕洽本場館客服聯絡(電話:07-262-6666;客服信箱:service@npac-weiwuying.org)進行更改,或持身分證件親至本場館服務中心進行辦理。
- 會員欲註銷帳號,須持身分證件親至本場館服務中心填寫申請表辦理。
- 實體卡遺失、損壞之補發作業:
- 因應2024年1月1日起全面實施本場館會員卡電子發行,凡2023年12月31日前發行之實體卡於一卡通票證股份有限公司辦理掛失後,本場館將不再補發實體會員卡片。
- 2023年12月31日前持有實體會員卡之會員應妥善保管會員卡,若有遺失或損壞者,得不進行補發。後續可由本場館官方網站登入會員帳號,取得電子卡片。原卡片餘額相關問題,請依一卡通票證股份有限公司規定辦理掛失。
- 會員終止:
- 會員於會員資格有效期限到期後,即視為終止;惟2023年12月31日前核發會員卡之iPASS一卡通相關功能仍能正常使用。
- 會員於會員資格有效期限內如欲提前終止者,須至本場館服務中心辦理。會員申辦成功後,所繳之年費不得辦理退費。會員資格終止後,不再享有會員相關權益(包括但不限於商品及商店消費折扣、購票折扣等優惠),且無法進行事後追溯與補發。
- 如會員資料遭受他人冒用或會員行為有違反交易安全、法令規範、公序良俗或本網站會員約定條款等情形時,本場館基於維護交易安全之考量,將終止會員服務之使用,必要時並將拒絕交易、終止或將會員註冊資料移除或刪除,本場館將不對此類不當使用行為負擔賠償或補償責任。
- 其他注意事項:
- 會員申請文件及申請表格將不予退還,且本場館保留核准與否之權利。
- 本場館保有變更、解釋、終止會員優惠活動及發行與停卡之權利。
- 本場館將不定期更新或變更會員優惠,以本場館館內及官方網站公告為主。
- 特別授權事項:
- 因使用本服務所提供之網路交易或活動,可能須透過宅配、貨運業者及商品或服務之供應業者始能完成貨品、商品、服務或贈品等之供給、配送或取回,因此,會員同意並授權本場館得視該次網路交易或活動之需求及目的,將由會員所提供且為配送所必要之個人資料(如收件人姓名、配送地址、連絡電話等),提供予宅配貨運業者、商品或服務供應業者及相關配合之廠商,以利完成該次貨品、商品、服務或贈品等之供給、配送、取回。
- 一卡通個資同意事項暨聲明:因本場館2023年12月31日前核發之會員卡同時享有iPASS一卡通之各項服務,為符合主管機關規範,申請人如申請會員卡,本場館得提供申請人之個人基本資料(姓名、身分證字號/居留證號、生日、國籍、電話、地址、電子郵件信箱)予一卡通公司,供一卡通票證股份有限公司於其營業目的(電子票證業務及電子支付業務)範圍內為蒐集、處理及利用。配合個人資料保護法實施,一卡通公司已將應告知事項載於官網www.i-pass.com.tw,若有任何疑義,請撥打一卡通客服專線(07)791-2000洽詢。


